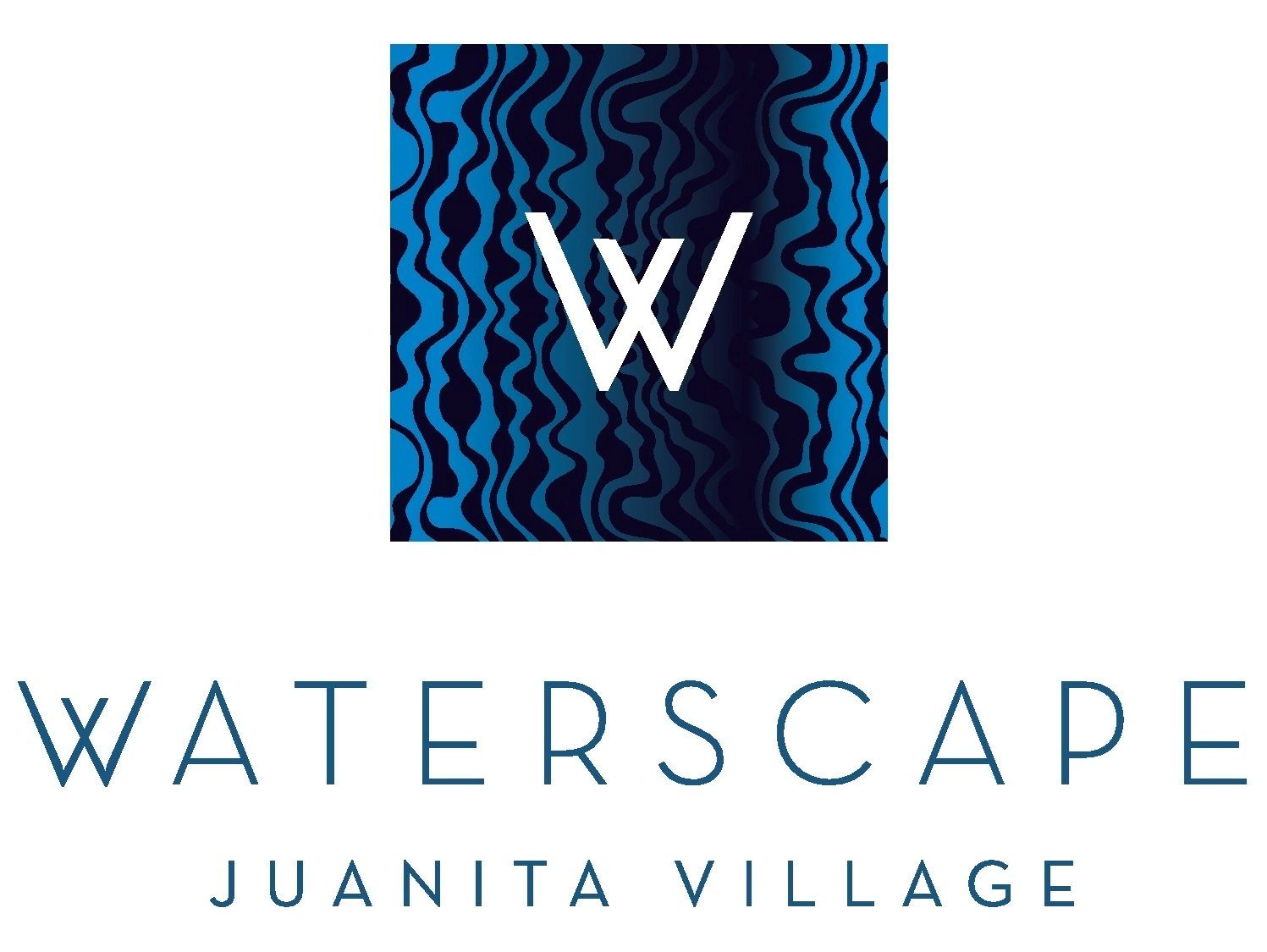Listing Details
11801 97th Lane, B641, Kirkland, WA 98034
11801 97th Lane, B641, Kirkland, WA 98034
Scotia River: Spacious 2 Bedroom, 2 Bath Floor Plan (1233 sq. ft.)
Introducing the Scotia River floor plan, a spacious two-bedroom, two-bath residence spanning 1,233 square feet. Selected units feature vaulted ceilings, enhancing the open and airy atmosphere.
With stylish vinyl flooring throughout, these units offer durability and easy maintenance. The well-designed layout includes a bright living area, perfect for relaxation and entertaining, along with a modern kitchen equipped with essential appliances.
Generously sized bedrooms provide ample closet space, while two bathrooms ensure convenience for all.
Located in a vibrant community, the Scotia River floor plan offers easy access to shopping, dining, and recreational activities, making it an ideal choice for modern living.
Discover the perfect blend of comfort and style in the Scotia River floor plan—your new home awaits!
Waterscape at Juanita Village is where modern living meets serene surroundings! Our vibrant community features a state-of-the-art fitness center to keep you active, a lively game room for entertainment, and a stunning rooftop terrace that offers panoramic views of the beautiful landscape. Enjoy peaceful moments in our tranquil courtyard, perfect for relaxation or socializing with friends. Discover the ideal blend of comfort and convenience at Waterscape at Juanita Village
With stylish vinyl flooring throughout, these units offer durability and easy maintenance. The well-designed layout includes a bright living area, perfect for relaxation and entertaining, along with a modern kitchen equipped with essential appliances.
Generously sized bedrooms provide ample closet space, while two bathrooms ensure convenience for all.
Located in a vibrant community, the Scotia River floor plan offers easy access to shopping, dining, and recreational activities, making it an ideal choice for modern living.
Discover the perfect blend of comfort and style in the Scotia River floor plan—your new home awaits!
Waterscape at Juanita Village is where modern living meets serene surroundings! Our vibrant community features a state-of-the-art fitness center to keep you active, a lively game room for entertainment, and a stunning rooftop terrace that offers panoramic views of the beautiful landscape. Enjoy peaceful moments in our tranquil courtyard, perfect for relaxation or socializing with friends. Discover the ideal blend of comfort and convenience at Waterscape at Juanita Village
Contact us:
(425) 814-8439
Share this listing:










